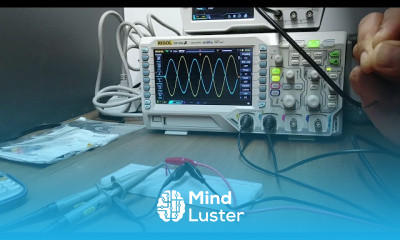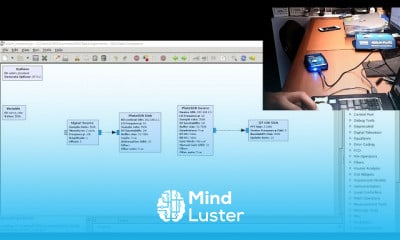AutoCAD Simple Floor Plan for Beginners 4 of 5
Share your inquiries now with community members
Click Here
Sign up Now
Lesson extensions
Lessons List | 182
Lesson
Show More
Lessons
Comments
Related Courses in Engineering
Course Description
AutoCAD 2D engineering drawing course,
in this course you'll embark on a comprehensive journey into the world of engineering drafting using AutoCAD. This course serves as a foundational guide for aspiring engineers, architects, and designers, equipping them with the essential skills to create precise and detailed 2D technical drawings. From mastering basic drawing tools and techniques to exploring advanced concepts like dimensioning, annotations, and layer management, every aspect of engineering drawing is covered. Through hands-on exercises and real-world examples, you'll learn to translate design concepts into accurate drawings that meet industry standards. Whether you're new to AutoCAD or looking to refine your engineering drafting skills, this course provides the knowledge and expertise to excel in 2D engineering drawing with AutoCAD.
Trends
Excel Course Basic to Advanced
Canva AI Image generator essentials
MS Excel
Learning English Speaking
Python programming language
Python Beginner to Advance Complete guide
MICROSOFT EXCEL FOR DATA ANALYSIS
English Speaking
Communication Skills
Conditional statements in PHP for beginners
Digital Marketing
Photo Editing
C Programming language basics For beginners
Digital Marketing Beginners
Java Interface Fundamentals
NON FUNGIBLE TOKEN CRYPTOCURRENCY BITCOIN ETHEREUM STEP BY STEP
Pixel 5a update system software basics
Web Design for Beginners
Draw Faces for Beginners
Embedded Systems ES
Recent
Dell dead LCD repair essentials
Graphic Card repair essentials
Charging Laptop Without Charger methods
Fixing HP Red Light beep Problem
Laptop and computer driver installation essentials
Hard disk circuit board replacement for recover data
Mobile Phone repairing tools for beginners
Microsoft Excel Shortcut Keys for beginners
Resolving Blue Screen errors techniques
Fixing Black Screen problem techniques
Repairing broken USB Cable for beginners
Keyboard Shortcuts for YouTube for beginners
Recovering Data from broken iPhones methods
Resolving android Phone black Screen Problem
Types of Computer Viruses for beginners
QR Code Scanning on iPhone and iPad
Installing HP LaserJet 1200 Printer Driver on Windows 7
Power supply fan replacement essentials
Gaming hard drive buying advice
LCD LED screen repair techniques
























































