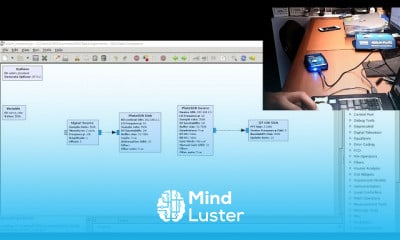AutoCAD 3D Practice Mechanical Drawing using Box Cylinder Command AutoCAD 3D Modeling Mechanical
Share your inquiries now with community members
Click Here
Sign up Now
Lesson extensions
Lessons List | 68
Lesson
Show More
Lessons
Comments
Related Courses in Engineering
Course Description
AutoCAD 3D dimensioning basics course,
in this course aimed at providing participants with essential knowledge and skills in dimensioning 3D models within the AutoCAD environment. Through practical demonstrations and hands-on exercises, students will learn key concepts such as linear, angular, and radial dimensioning techniques in 3D space. This course covers fundamental tools and commands necessary for accurately annotating 3D models, including dimension styles, dimensioning tools, and best practices for placing and formatting dimensions. By the end of the course, participants will be equipped with the proficiency needed to effectively dimension 3D models in AutoCAD, ensuring clear communication of design intent and adherence to industry standards.
Trends
Learning English Speaking
MS Excel
Python programming language
Web Design for Beginners
Communication Skills
English Language
Photo Editing
Excel Course Basic to Advanced
Make AI for beginners
Python in Hindi
Content Marketing
Every Photoshop
Stock basics
English Grammar for Beginners
Digital Electronics Fundamentals
Forex trading basics
Technical analysis
IT business analyst
Python Programming | Edureka
Vocabulary words english for fluent english
Recent
NREMT emt practice test
Journeyman plumber practice test
NBCOT OT exam prep
Stock basics
GED practice test
CDL practice test
HVAC certification exam prep
Forex trading basics
TEAS exam prep
Ways to lower taxable income
ASVAB exam prep
ASWB MSW exam prep
Technical analysis
Bitcoin and cryptocurrencie blockchain
DMV practice test
ASE Practice test
NCARB practice test
ASWB lCSW practice test
AWS certified cloud Practitioner exam
Azure Fundamentals exam


















