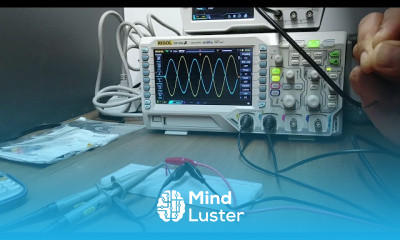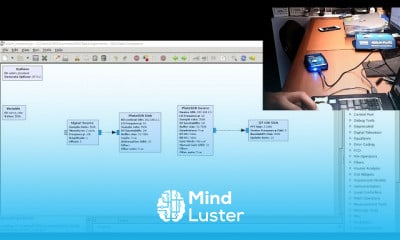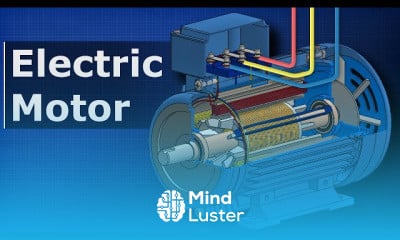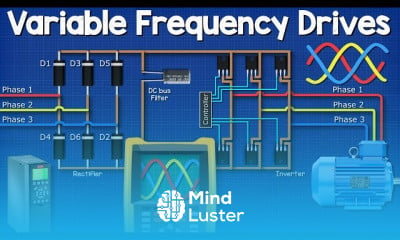AutoCAD Advanced 3D Modeling Tutorial
Share your inquiries now with community members
Click Here
Sign up Now
Lesson extensions
Lessons List | 25
Lesson
Comments
Related Courses in Engineering
Course Description
AutoCAD 3D house modeling course,
in this course learners will explore the fundamentals and advanced techniques of 3D architectural design using AutoCAD. The course begins with basic 3D modeling concepts and progresses to more complex structures, including detailed house models. Participants will learn to use AutoCAD tools for creating and modifying 3D geometry, applying textures, and rendering final visuals. Practical projects will equip students with the skills to design realistic and functional 3D house models, suitable for presentations or construction planning. Ideal for architects, interior designers, and students aiming to enhance their 3D modeling expertise.
Trends
Graphic design tools for beginners
Communication Skills
Create cinematic ai landscapes videos
MS Excel
Logistic regression machine learning
Basic mathematics
Create AI Videos
French
Google Python class
Cyber Security for Beginners | Edureka
Linear regression in python
Python programming language
Marketing basics for beginners
French language for beginners
Contractions in english for beginners
Python machine learning from scratch
Programming languages for beginners
Java programming for beginners
English vocabulary verbs
French vocabulary for technology
Recent
Engineering chemistry fundamentals
Engineering thermodynamics
Mechanics
Electromagnetic theory
Thermometry
Basic mathematics
Create cinematic ai landscapes videos
Ai photography basics
Tools for ai image
Create ai videos with moonvalley
Leonardo Ai
Making ai cartoon animation
Create cinematic Ai videos
Create AI Videos
Creating AI videos
Runway gen 3 AI video generator
Logistic regression machine learning
Linear regression in python
Neural Network python
Optimization in deep learning

















